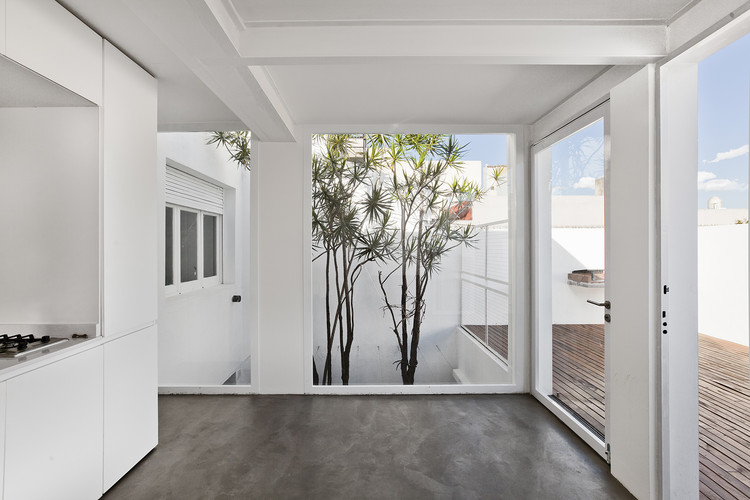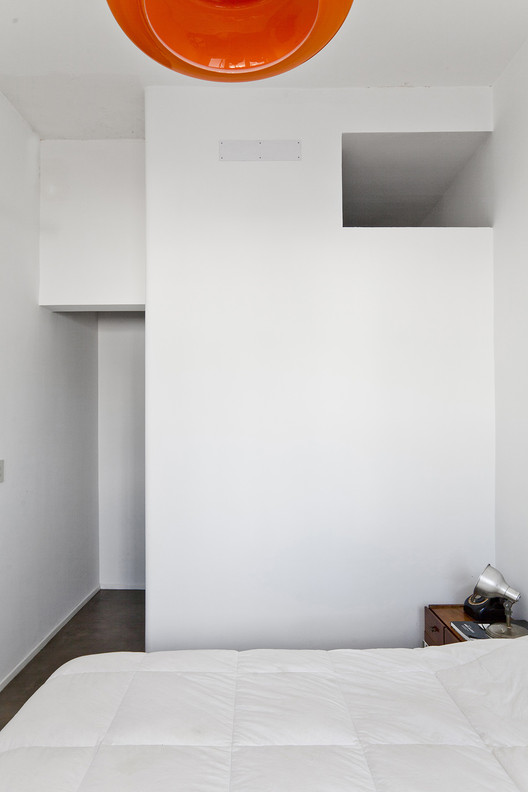
-
Architects: Ignacio Szulman arquitecto
- Area: 140 m²
- Year: 2018
-
Photographs:Francisco Nocito
-
Manufacturers: Blangino, FV, Marmolería rocha, Pinturerias Rex, Sanitarios Ferrum

Text description provided by the architects. We adopt the courtyard on the ground floor as the center on which to articulate the different rooms. The small dimensions of it made it necessary to open their views as much as possible. For this, pivoting systems were used to solve the opening of the courtyard doors and the terrace, in order to generate greater interior-exterior integration.



It maintains the general structure of the house results in two levels. On the ground floor where the social part is, the rooms open, demolishing some walls in order to spatially communicate the hall, the kitchen, and the living-dining room. This level, focuses the view entirely towards the courtyard and closes towards the front and towards the access hall with frosted dvh glass, so as to insulate as much as possible from the street but continue to capture light.


On the upper floor, the one that faces the courtyard is chosen as the location for the master bedroom, reinforcing the idea of a courtyard as a center. The laundry that was originally presented as a closed place on the terrace, is enlarged by demolishing its walls and is transformed into a flexible space that serves as well as barbecue and playroom depending on the occasion.
























